Home Appointment
Find out what your home is worth with a FREE, no obligation, home visit valuation. Choose a date and time to suit you.
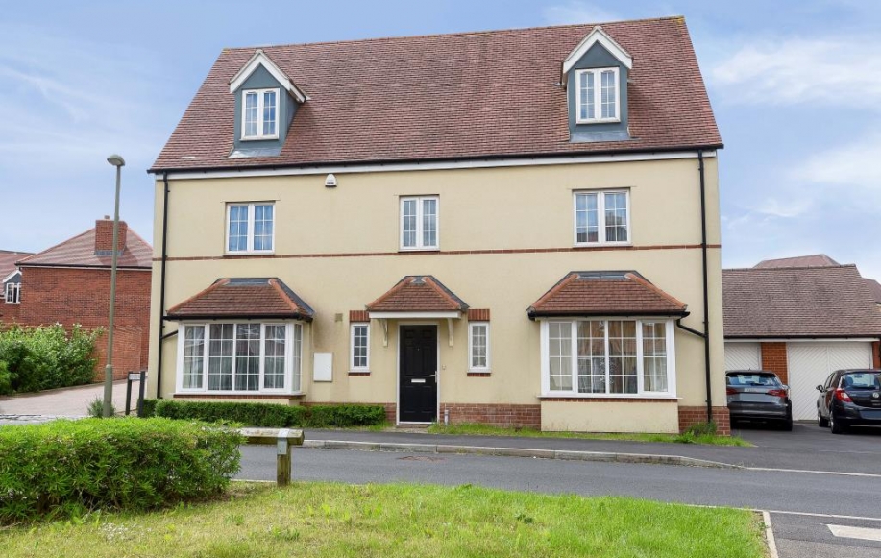

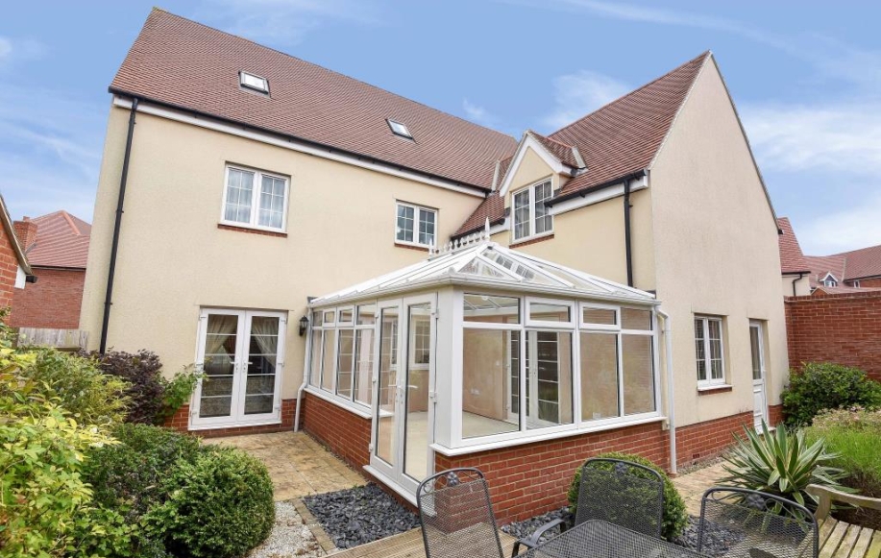

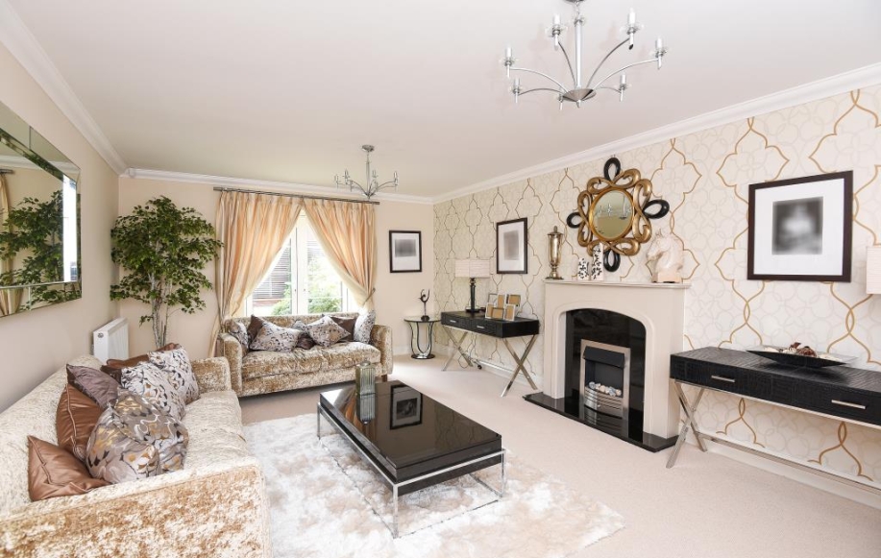
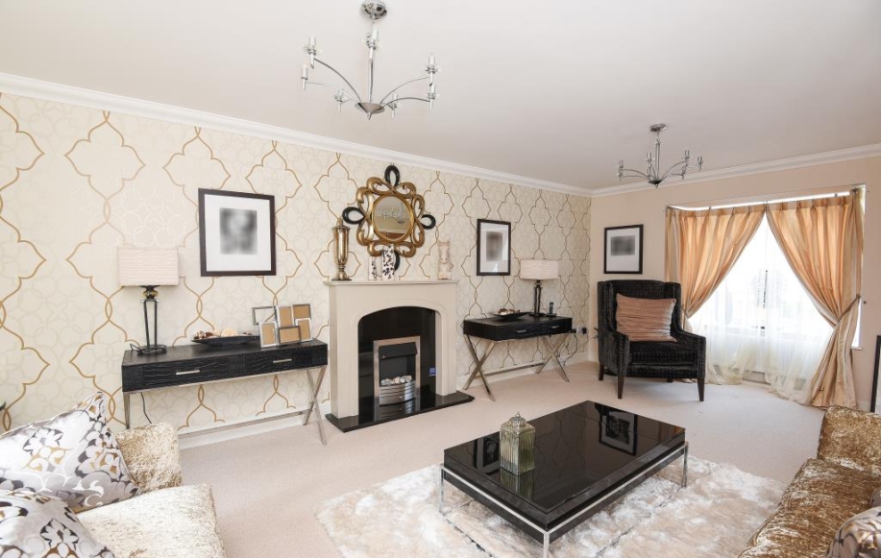
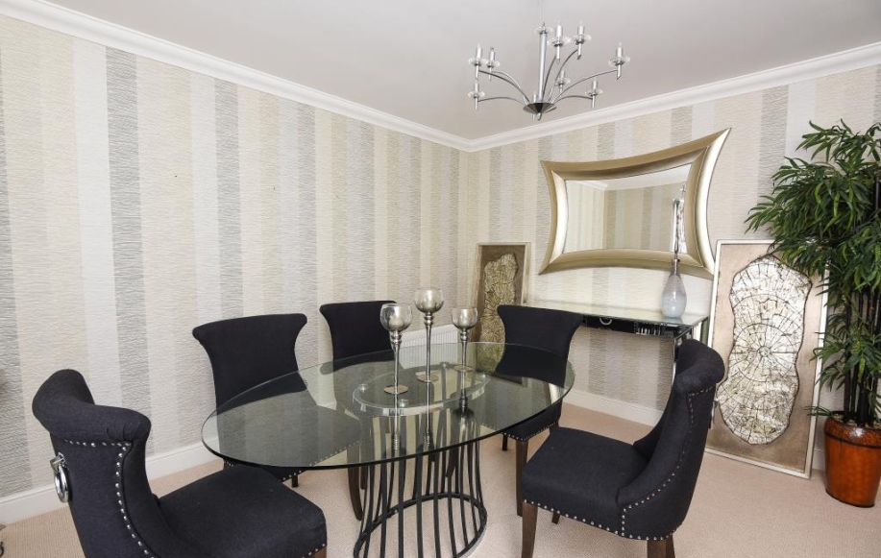

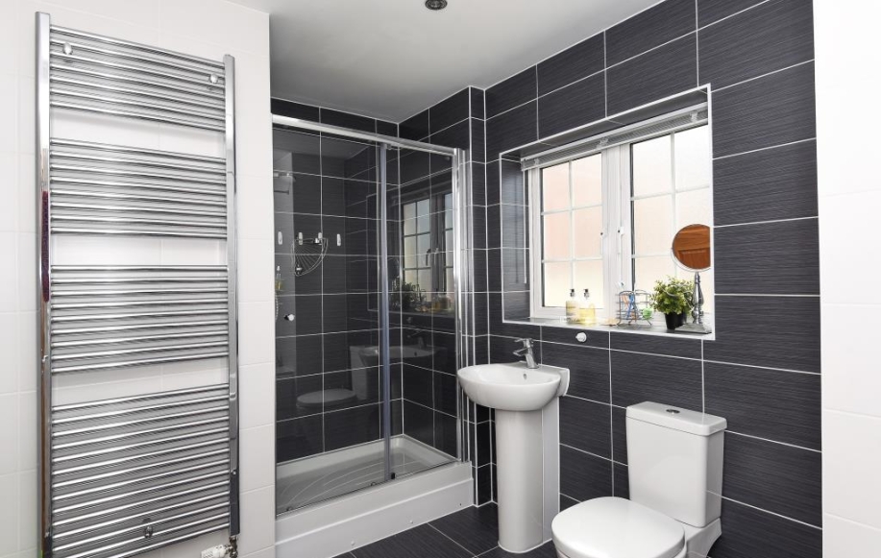
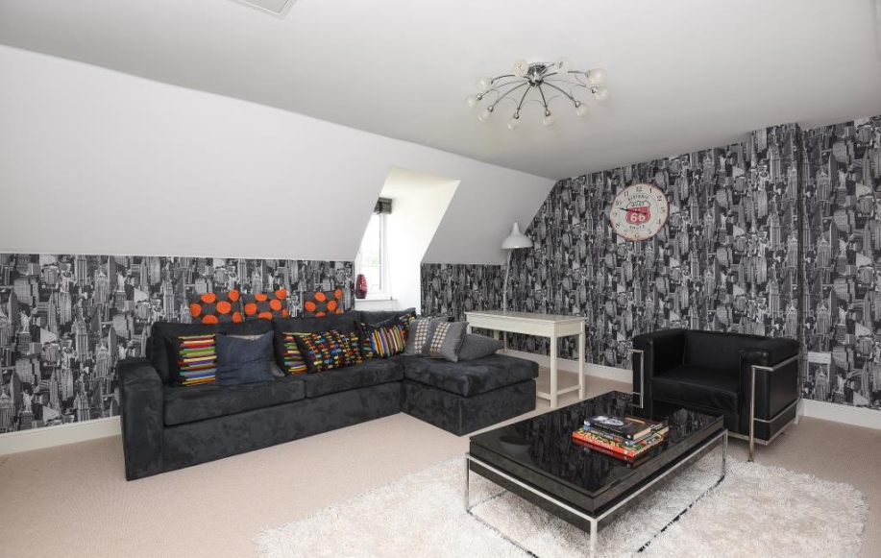

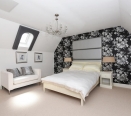



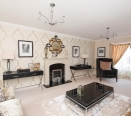

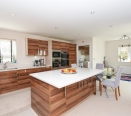
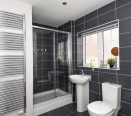
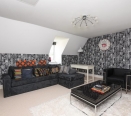
This home was the former Charles Church show house and is set opposite a green in the popular... Read More
1324 property views in the last 7 days!
Quote Reference: 4939058
This home was the former Charles Church show house and is set opposite a green in the popular Cumnor Heights development. Available for sale with no onward chain.
Location Information: Located on the edge of the popular village of Cumnor, this impressive double fronted, detached, family home is situated within easy reach of the well regarded local Primary School, the excellent range of amenities in the village and is just 2.75 miles (4.42km) from Oxford railway station connecting London (Paddington) in 55 minutes.
Property Information: The spacious and versatile accommodation is set over three floors and presented in excellent order throughout. Since new, there has been just one owner who added the conservatory. The house comprises of an Entrance hall with cloakroom and staircase to first floor, study, living room, kitchen with breakfast area, utility room, and conservatory with double doors to rear garden. On the first floor the spacious master bedroom with en suite and range of built in wardrobes. There are three other first floor bedrooms with en suite to one, and a family bathroom. On the third floor are two other bedrooms, and a shower room. The top floor is very flexible, and one bedroom could be used as a living room.
Outside to the front there are pretty planted borders, with driveway parking and double garage behind the rear garden.
Stamp duty calculator provided by The Property Hive is intended to provide an estimate of the stamp duty land tax payable on a residential property purchase in England or Northern Ireland. However, the calculator is provided for general information purposes only and should not be relied upon as a substitute for professional legal or tax advice. The actual amount of stamp duty payable may differ from the estimate provided by the calculator, depending on various factors such as the purchase price, the property type, and the buyer's circumstances. Property Hive does not accept any liability for any loss or damage arising from the use of, or reliance upon, the stamp duty calculator. It is recommended that you seek independent legal and tax advice before making any property purchase decisions.
Regulations require that we undertake identity and AML checks, and secure information on the circumstances of your purchase in line with our obligations to verify your identity and complete Customer Due diligence as part of you agreeing any offer with our client. These are dictated by regulation and enforced by trading standards. Whilst we retain responsibility for ensuring checks are carried out correctly and for ongoing monitoring, the initial checks are carried out on our behalf by Lifetime Legal who will contact you once you have agreed to instruct us in your sale or made an offer on a property you wish to buy that is provisionally agreeable to our client.
We have looked to provide benefits alongside undertaking these checks to ensure this is not an additional cost to you. These include complementary Lifetime Legal membership for 3 months, and where you use Chancellors Conveyancing services we have also arranged for this cost to include the AML/ Customer due diligence cost your solicitor would normally charge you for their regulated required checks. The cost of these checks is £80 inc VAT, which covers the cost of obtaining relevant data and any manual checks and monitoring which might be required. This fee is paid in advance, directly to Lifetime Legal and is non-refundable.
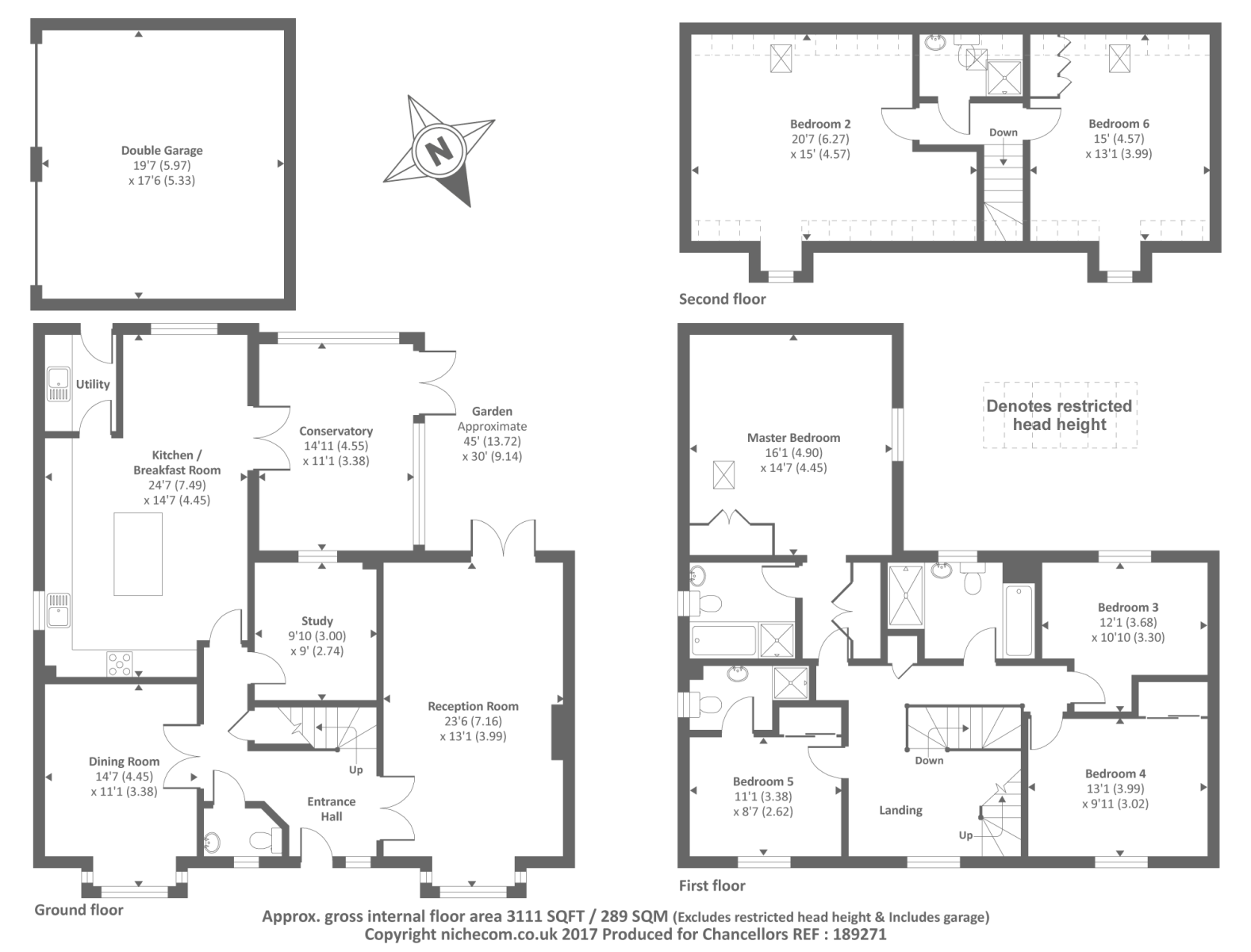

This extended, well presented four bedroom detached house benefits from an open plan kitchen/family space and downstairs bedroom with an en-suite. The enclosed rear garden is impressive and a real feature of this family home
5 new people are interested in this property in the last 7 days!
A five bedroom home in the popular village of Appleton. This property offers three reception rooms, two en-suite bathrooms and a garden. It benefits from solar panels, no chain and side extension. Call today to arrange your viewing
124 people have looked at this property on this website in the last 7 days!
This superb four/five bedroom family home has been renovated to a high standard throughout. On the ground floor you have an entrance hall from which you have two reception rooms, one of which could be used as a bedroom as there is also a shower room and downstairs WC, a study and kitchen/diner
69 people have looked at this property on this website in the last 7 days!
A former four bedroom detached house which has been converted to four one bedroom flats. On the ground floor you have and one bedroom flat and a studio flat. There is a communal utility area for the two studio flats
1040 property views in the last 7 days!