Home Appointment
Find out what your home is worth with a FREE, no obligation, home visit valuation. Choose a date and time to suit you.
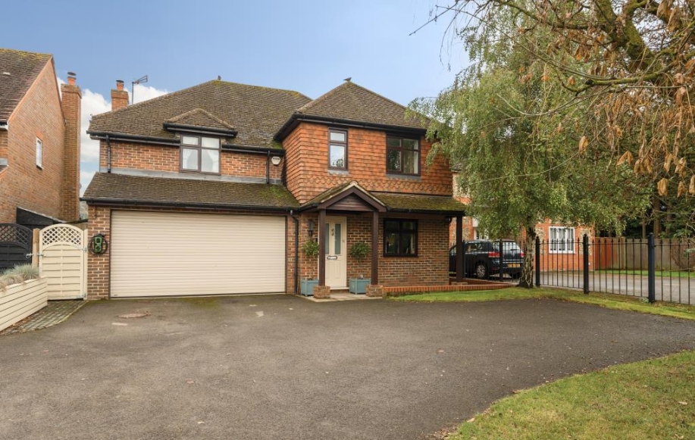

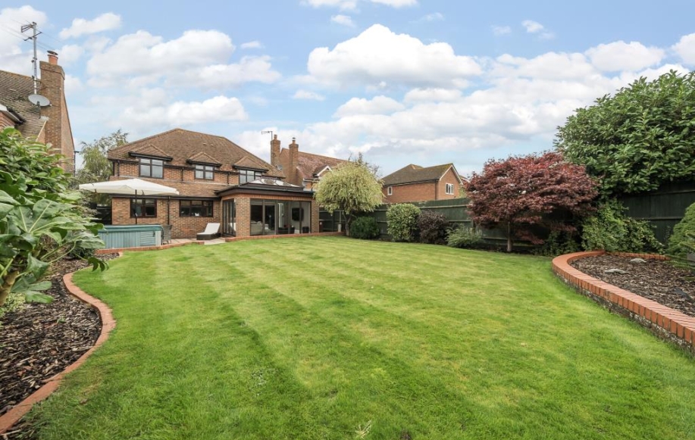



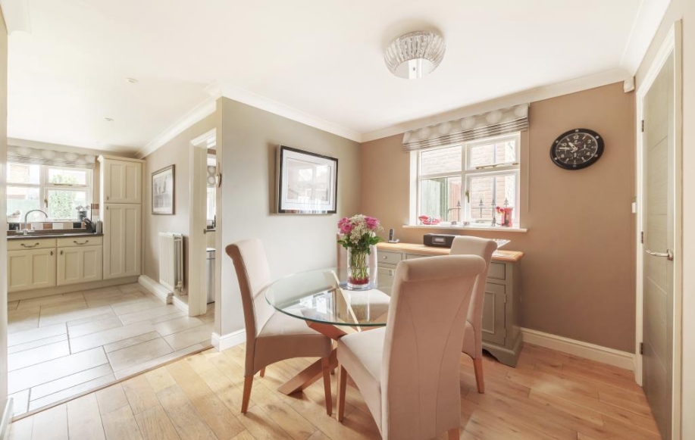


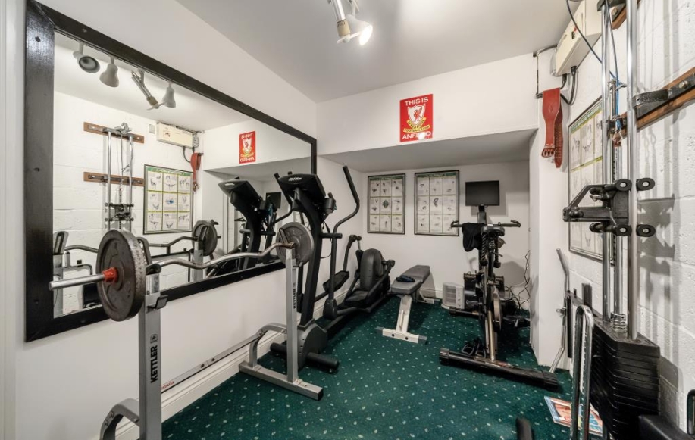
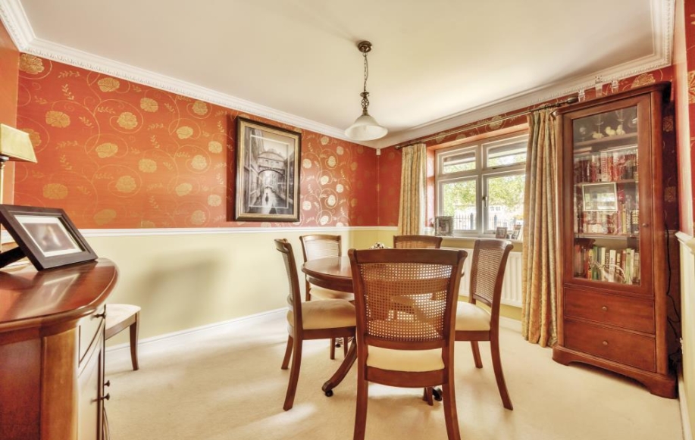
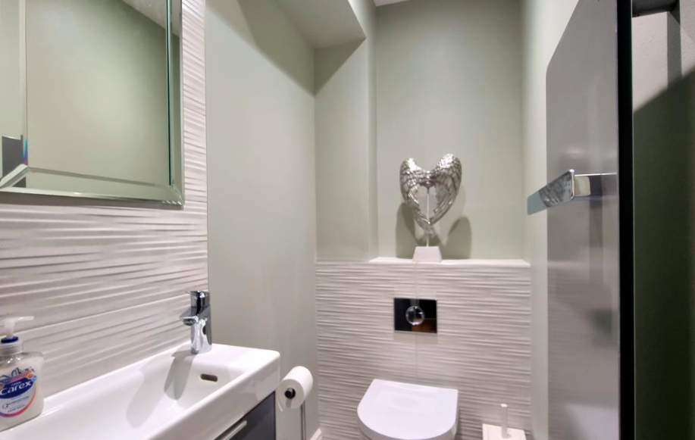

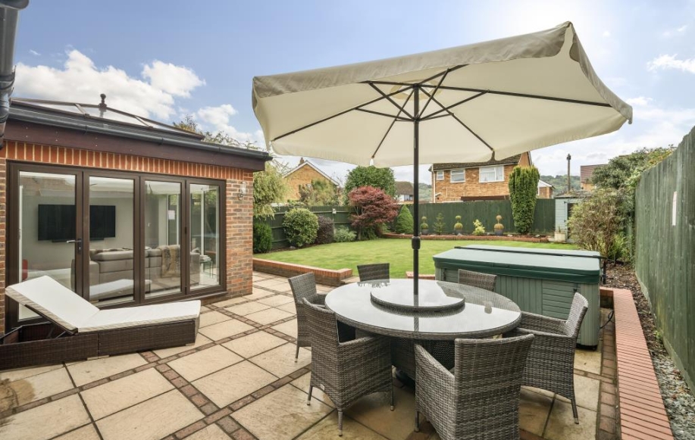

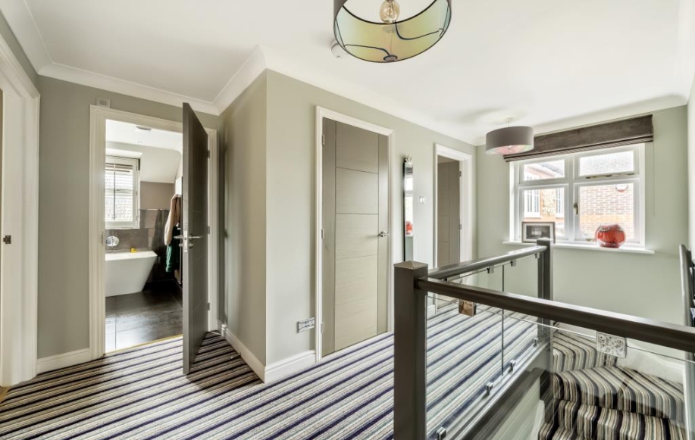
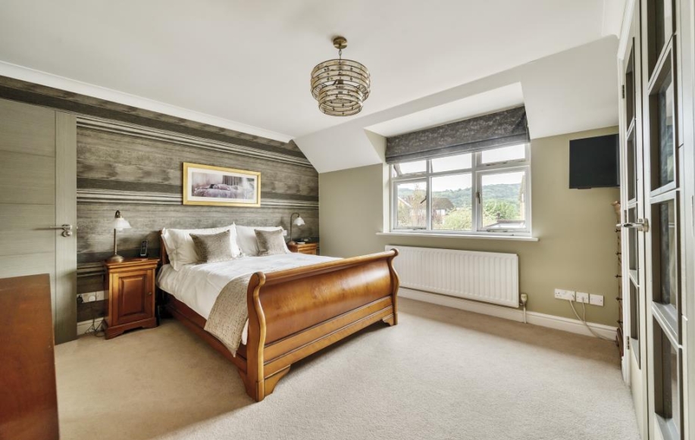

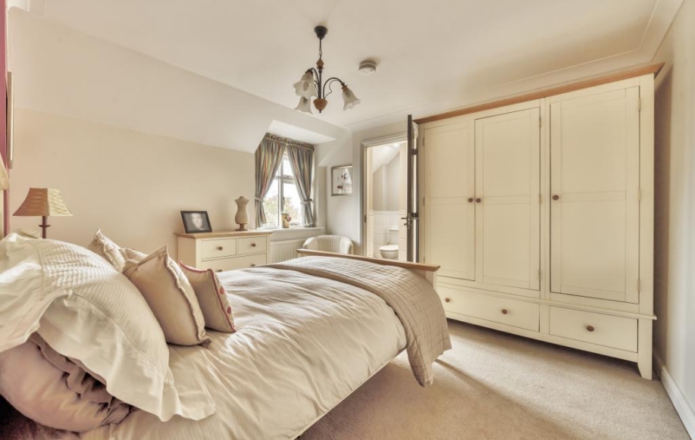

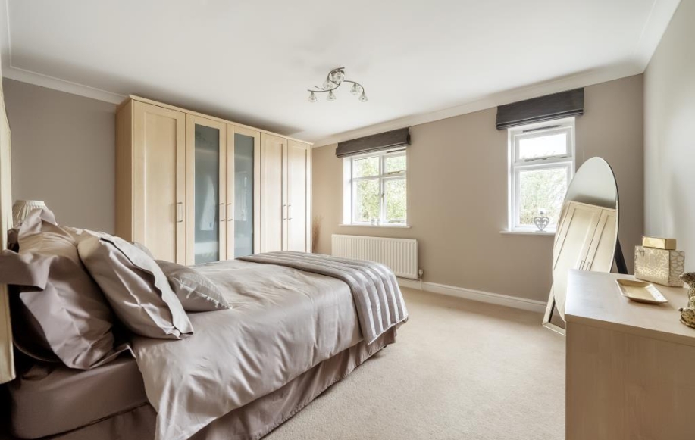


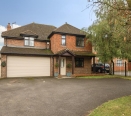
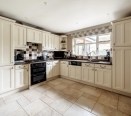
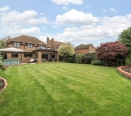
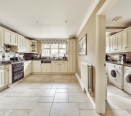


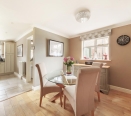







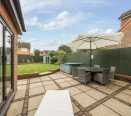
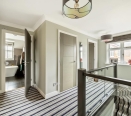

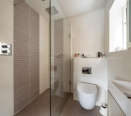
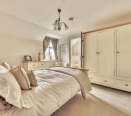
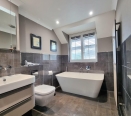
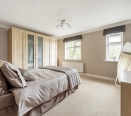

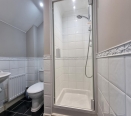
A modern, four bedroom detached house built by Rectory Homes with a mature enclosed garden and a... Read More
456 property views in the last 7 days!
Quote Reference: 5177350
A modern, four bedroom detached house built by Rectory Homes with a mature enclosed garden and a double garage, located on the periphery of Chinnor. The property has been further extended, enhanced and maintained by the current owners.
The property is within a mile of Chinnor High Street which has a supermarket, a village store, a post office, a bakery and a pharmacy. There are also churches, public houses, restaurants and sports clubs. Chinnor has a nursery, a preschool and two primary schools and is in catchment for Lord Williams's Upper School in Thame.
Since being purchased by the current owners more than 20 years ago the home has been carefully extended and meticulously maintained and improved. The property boasts four double bedrooms, two of which benefit from the use of en-suite shower rooms. The living space downstairs includes four reception spaces with the most impressive of which being the sitting room which extends onto the orangery at the back of the house.
The accommodation includes, an entrance hallway, a sitting room, dining room, a breakfast room, orangery, kitchen, a utility room and a two piece cloakroom. Further to this, the double garage has been handily split to function as a gym space.
On the first floor there are four double bedrooms including two with en suite shower rooms and a bathroom suite with a roll top bathtub.
All kitchen and utility room appliances are manufactured by Bosch - fridge freezer, built in oven, dishwasher in kitchen and washing machine and tumble dryer in utility room. Property has the option to be sold fully furnished depending on any buyer's specific requirements.
Video Viewings: If proceeding without a physical viewing please note that you must make all necessary additional investigations to satisfy yourself that all requirements you have of the property will be met. Video content and other marketing materials shown are believed to fairly represent the property at the time they were created.
Stamp duty calculator provided by The Property Hive is intended to provide an estimate of the stamp duty land tax payable on a residential property purchase in England or Northern Ireland. However, the calculator is provided for general information purposes only and should not be relied upon as a substitute for professional legal or tax advice. The actual amount of stamp duty payable may differ from the estimate provided by the calculator, depending on various factors such as the purchase price, the property type, and the buyer's circumstances. Property Hive does not accept any liability for any loss or damage arising from the use of, or reliance upon, the stamp duty calculator. It is recommended that you seek independent legal and tax advice before making any property purchase decisions.
Regulations require that we undertake identity and AML checks, and secure information on the circumstances of your purchase in line with our obligations to verify your identity and complete Customer Due diligence as part of you agreeing any offer with our client. These are dictated by regulation and enforced by trading standards. Whilst we retain responsibility for ensuring checks are carried out correctly and for ongoing monitoring, the initial checks are carried out on our behalf by Lifetime Legal who will contact you once you have agreed to instruct us in your sale or made an offer on a property you wish to buy that is provisionally agreeable to our client.
We have looked to provide benefits alongside undertaking these checks to ensure this is not an additional cost to you. These include complementary Lifetime Legal membership for 3 months, and where you use Chancellors Conveyancing services we have also arranged for this cost to include the AML/ Customer due diligence cost your solicitor would normally charge you for their regulated required checks. The cost of these checks is £80 inc VAT, which covers the cost of obtaining relevant data and any manual checks and monitoring which might be required. This fee is paid in advance, directly to Lifetime Legal and is non-refundable.

