Home Appointment
Find out what your home is worth with a FREE, no obligation, home visit valuation. Choose a date and time to suit you.
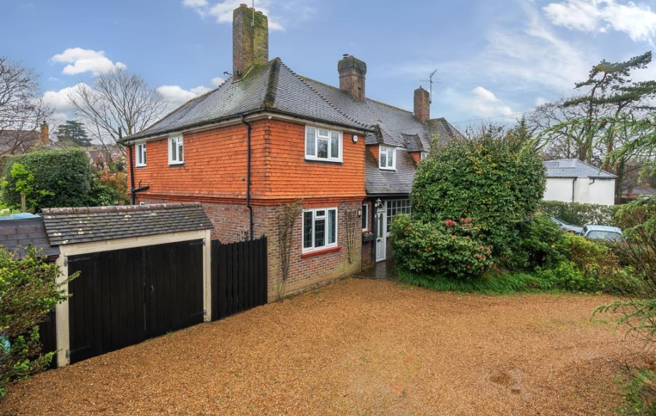
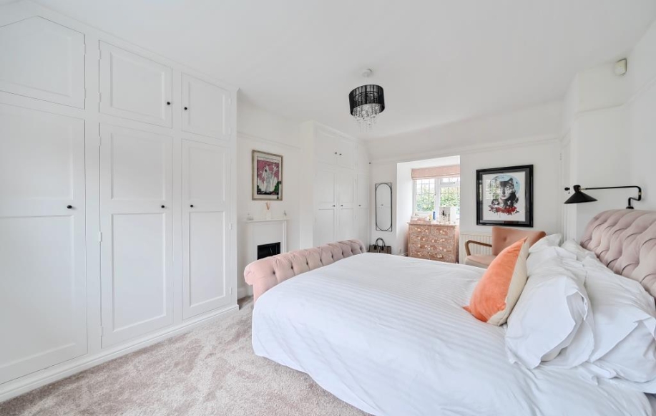

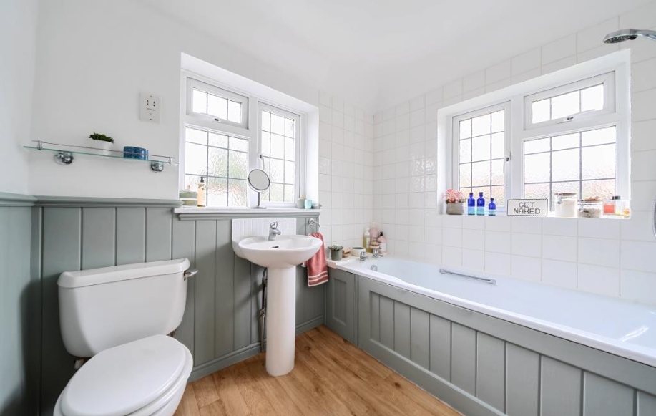

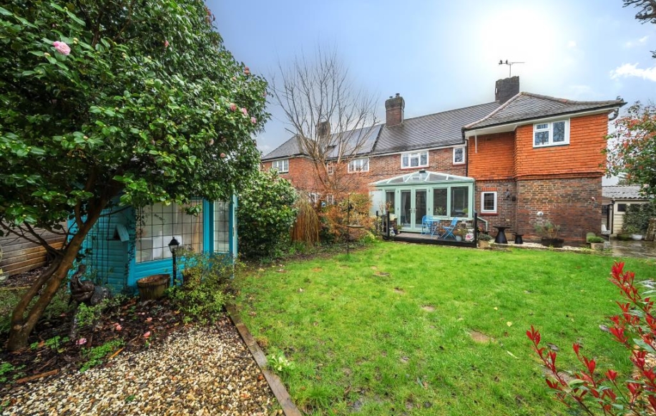

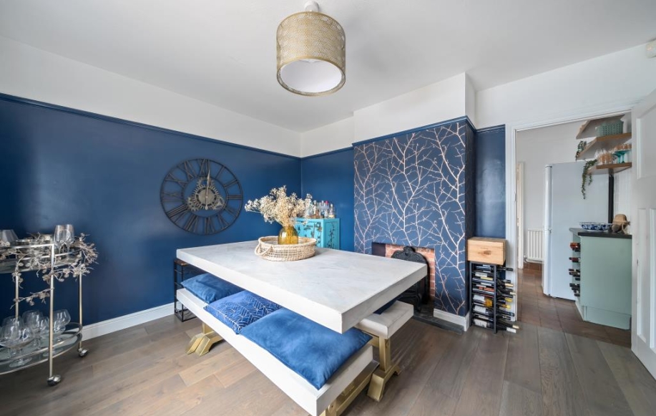

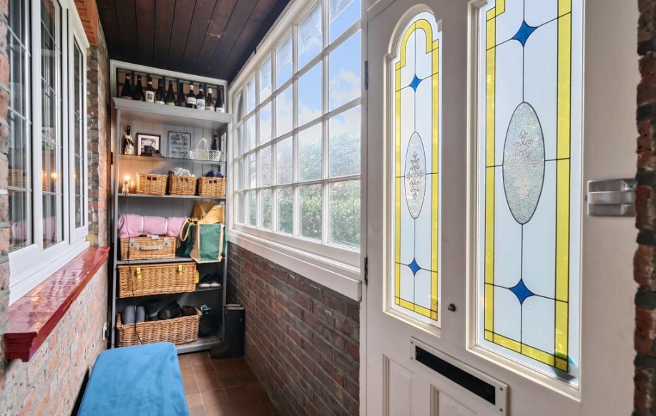

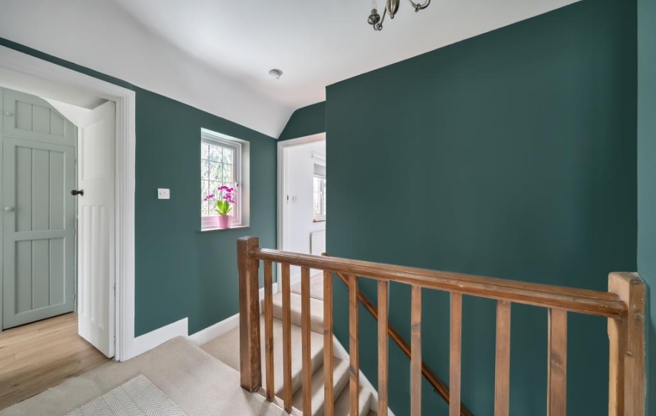


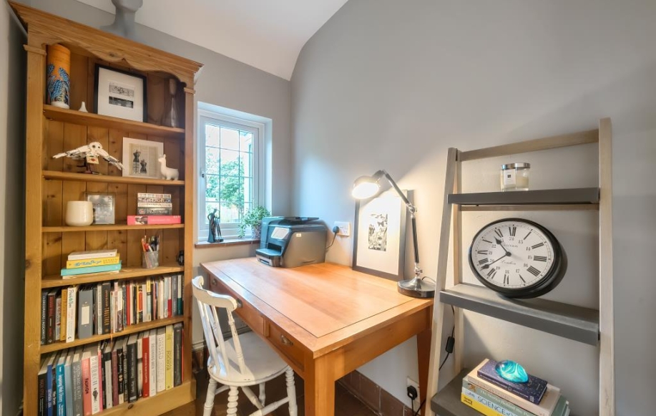

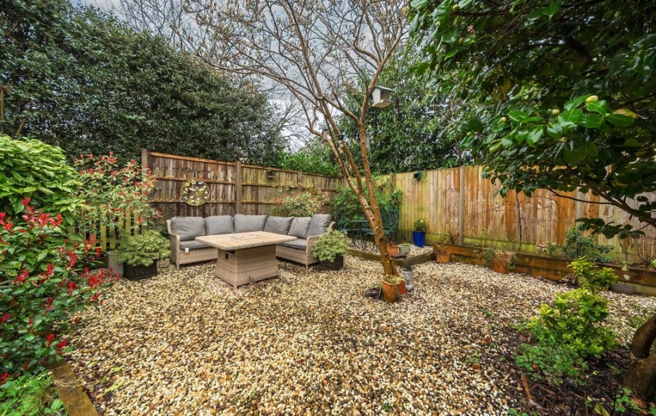
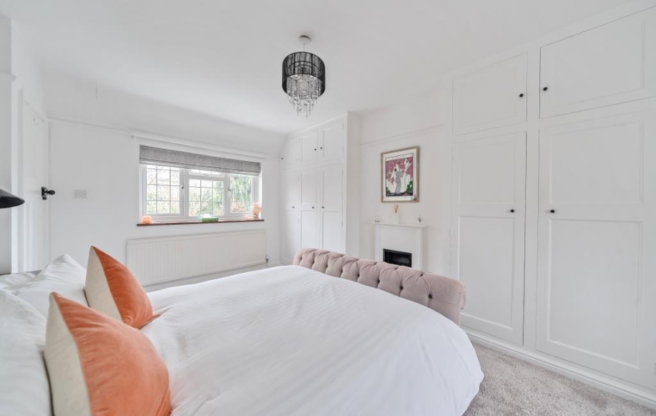


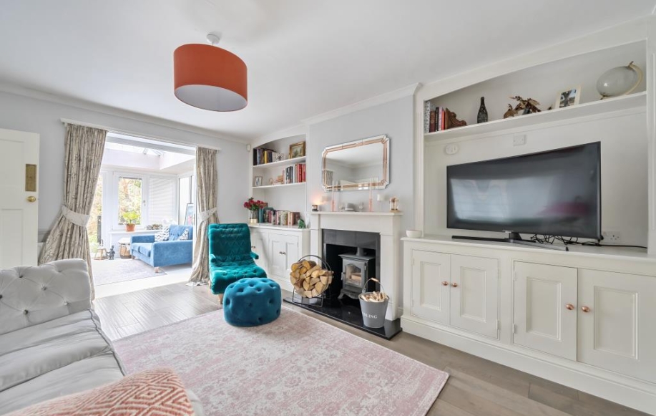
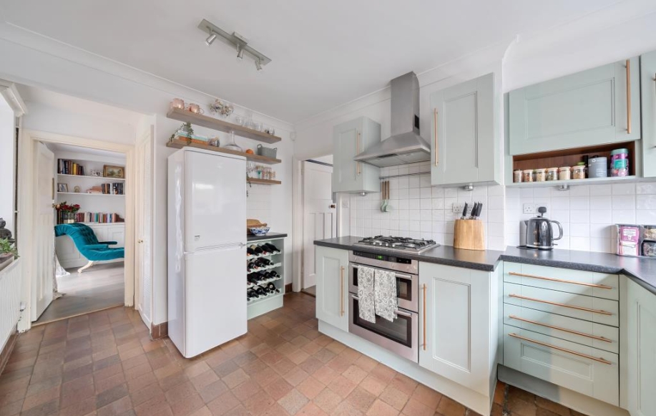
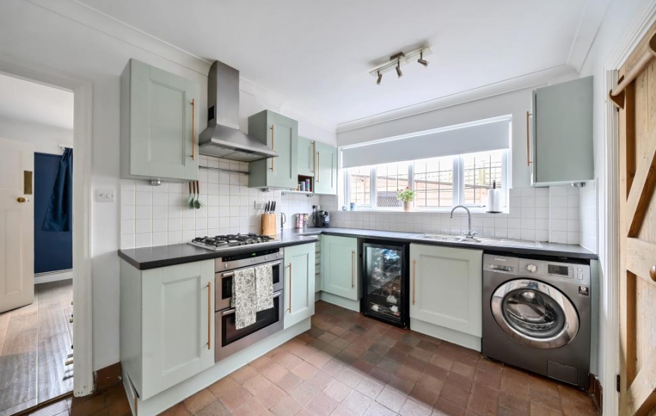



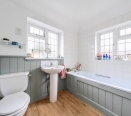


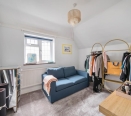
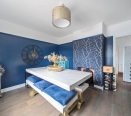
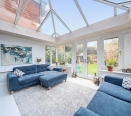
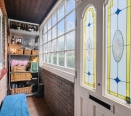


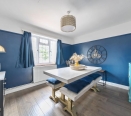
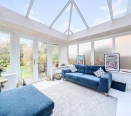


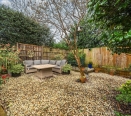
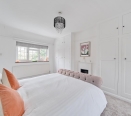


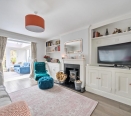


Built in 1928, this attractive three bedroom red brick semi-detached family home, with character... Read More
6 new people are interested in this property in the last 7 days!
Quote Reference: 5346805
Built in 1928, this attractive three bedroom red brick semi-detached family home, with character and charm, offers spacious living accommodation providing the feeling of a detached home.
Built in 1928, this attractive three bedroom red brick semi-detached family home, with character and charm, offers spacious living accommodation providing the feeling of a detached home.
This property is ideally located within walking distance to Woking town centre and its mainline station, offering extensive shopping, dining and leisure facilities. Woking train station has frequent and direct train links to London Waterloo in twenty five minutes, ideal for the London commuter. A stone's throw away is the beautiful Baskingstoke canal, providing serene nature walks to St. Johns Village, where independent coffee and boutique shops can be found.
The property has a substantial in and out front driveway offering parking for up to five cars, and has the added bonus of a large detached tiled 18 ft garage.
The period characterful main entrance leads into a useful vestibule porch with original tiling. The dual aspect main living space has an attractive Chesney's wood burning stove and fireplace, with wood panelling and dark oak wood flooring, continuing throughout the hallway and into the dining room. The bright and spacious dining room has an original open fireplace and chimney with period picture rail and overlooks the front aspect which also has mature shrubbery and trees. The well proportioned country kitchen, with its original 1920's red brick tiles, comprises an oven, gas hob, extractor fan, wine rack and a usefully sized under stairs pantry. This leads to a red brick utility space and downstairs WC, with side door access to the detached garage and a pretty york stone tiled courtyard.
The living space also flows into the bright and spacious orangery, which was updated with planning permission in 2022, and is a significant feature of this house overlooking the beautiful mature south facing garden. It offers a great space to entertain and leads out via double doors to the decking area of the grassed garden. Ideal for your morning cup of coffee. Nestled amongst the range of mature shrubs and trees, is the colourful summerhouse, with other various outdoor spaces for entertaining. This beautiful garden offers peaceful privacy and seclusion.
The wide carpeted staircase progresses to a large bright upper landing, where the high standard of decor continues. Off to the right is the master bedroom with dual aspect windows, fitted with new luxury “Versailles Lavender†grey carpets, original picture rails and cast iron fireplace with ideally sized inbuilt wardrobes and storage. On the landing left is the bright and open second double bedroom, with a cast iron fireplace and various inbuilt wardrobes, also with new luxury grey carpet. The third double bedroom is currently being used as a dressing room, but makes an ideal third bedroom room or guest bedroom. The recently painted family bathroom features wood panelling and unusually dual aspect double glazed windows. Additional cupboard storage, which could be removed to extend the bathroom to create a separate shower and bath, or freestanding furniture. There is also a potential for a loft conversion to create an additional bedroom or storage space, with relevant permissions.
Planning permission was granted in August 2022 for a single story side extension, to create an expansive open plan kitchen-diner, downstairs bathroom and utility, and extending out the front to incorporate an electrical charging point and small attached garage for storage.
The central heating is gas fired via radiators, which had a new combi vaillant boiler installed in 2021. Double glazing throughout the property. There is a working comprehensive CCTV and fully alarmed system.
Video Viewings: If proceeding without a physical viewing please note that you must make all necessary additional investigations to satisfy yourself that all requirements you have of the property will be met. Video content and other marketing materials shown are believed to fairly represent the property at the time they were created.
Stamp duty calculator provided by The Property Hive is intended to provide an estimate of the stamp duty land tax payable on a residential property purchase in England or Northern Ireland. However, the calculator is provided for general information purposes only and should not be relied upon as a substitute for professional legal or tax advice. The actual amount of stamp duty payable may differ from the estimate provided by the calculator, depending on various factors such as the purchase price, the property type, and the buyer's circumstances. Property Hive does not accept any liability for any loss or damage arising from the use of, or reliance upon, the stamp duty calculator. It is recommended that you seek independent legal and tax advice before making any property purchase decisions.
Regulations require that we undertake identity and AML checks, and secure information on the circumstances of your purchase in line with our obligations to verify your identity and complete Customer Due diligence as part of you agreeing any offer with our client. These are dictated by regulation and enforced by trading standards. Whilst we retain responsibility for ensuring checks are carried out correctly and for ongoing monitoring, the initial checks are carried out on our behalf by Lifetime Legal who will contact you once you have agreed to instruct us in your sale or made an offer on a property you wish to buy that is provisionally agreeable to our client.
We have looked to provide benefits alongside undertaking these checks to ensure this is not an additional cost to you. These include complementary Lifetime Legal membership for 3 months, and where you use Chancellors Conveyancing services we have also arranged for this cost to include the AML/ Customer due diligence cost your solicitor would normally charge you for their regulated required checks. The cost of these checks is £80 inc VAT, which covers the cost of obtaining relevant data and any manual checks and monitoring which might be required. This fee is paid in advance, directly to Lifetime Legal and is non-refundable.


This charming home, offering versatile living accommodation, is within 1.2 miles of local shops, Woking town centre and station. A variety of local schools and other transport links are also easily accessible
5 new people are interested in this property in the last 7 days!
Within a sleek, gated development of only 35 properties, this modern home boasting uninterrupted leafy views over an attractive pond. Generous and versatile accommodation to suit all needs - Early bookings recommended!
7 new people are interested in this property in the last 7 days!
A detached four bedroom family home located in a cul de sac that is well positioned for Knaphill village. Brookwood mainline station is 1.3 miles away
4 new people are interested in this property in the last 7 days!
Nestled upon the outer fringe of sought after Chobham Village, this period home boasts a gated quarter of acre plot, giving way to field views beyond. The property benefits from independent home office, alongside detached double garage with lapsed planning permission with offer to develop to annexe
1376 property views in the last 7 days!