Home Appointment
Find out what your home is worth with a FREE, no obligation, home visit valuation. Choose a date and time to suit you.
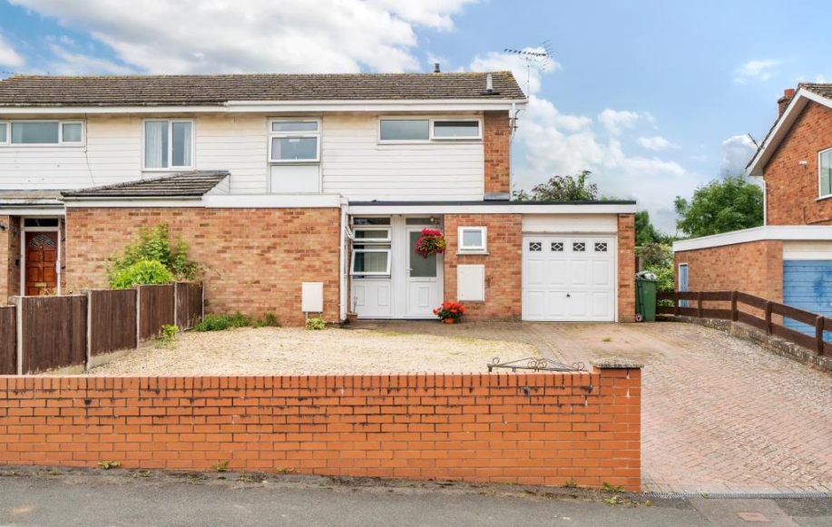
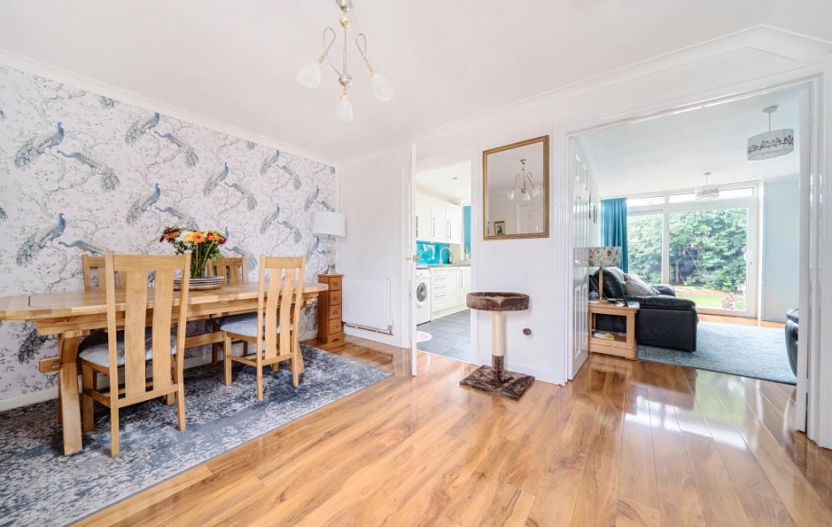

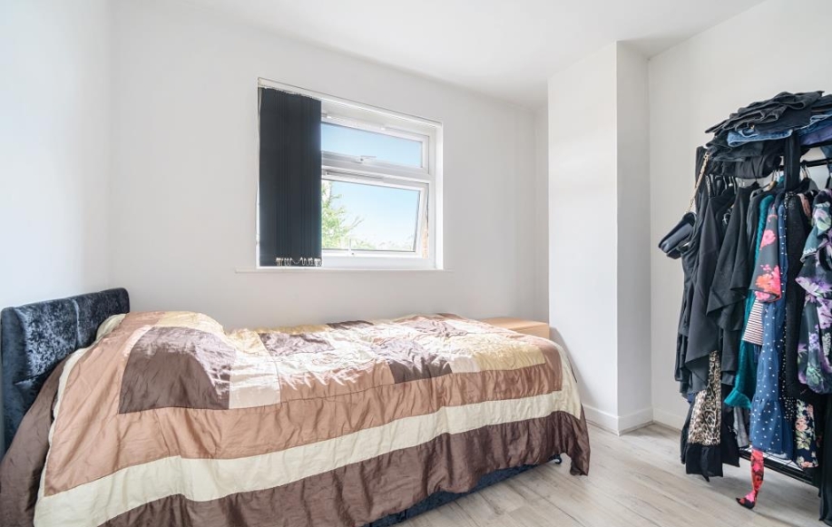

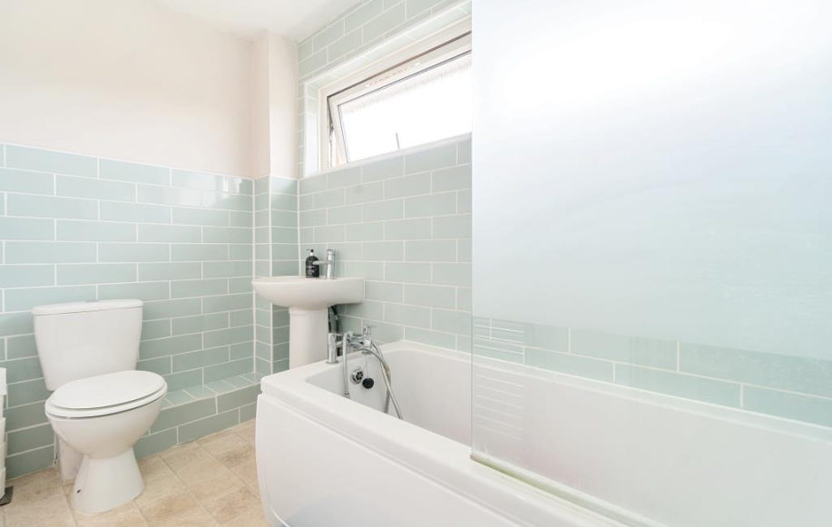
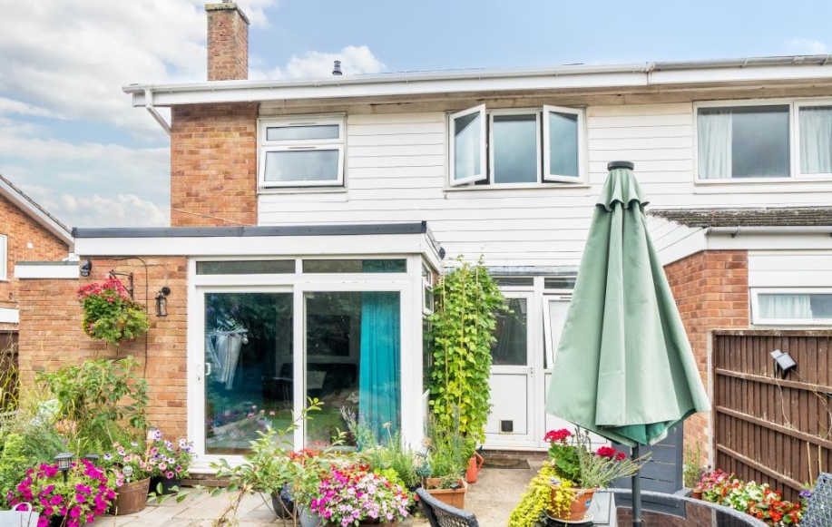
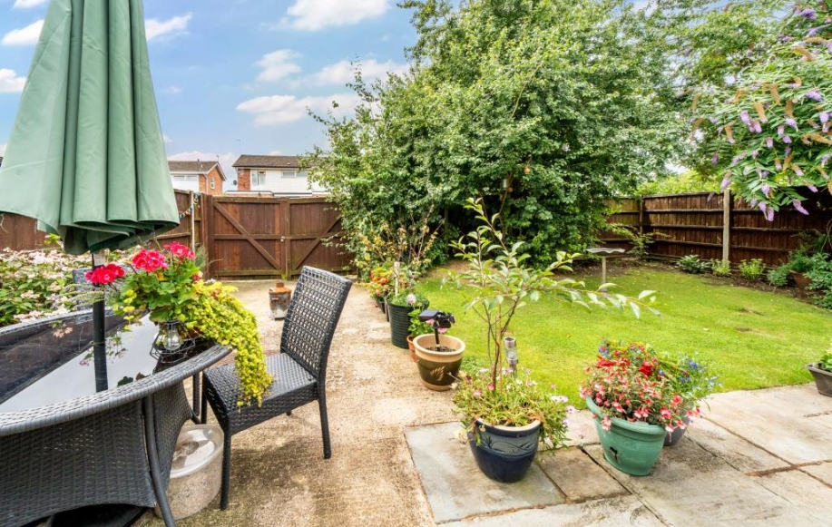
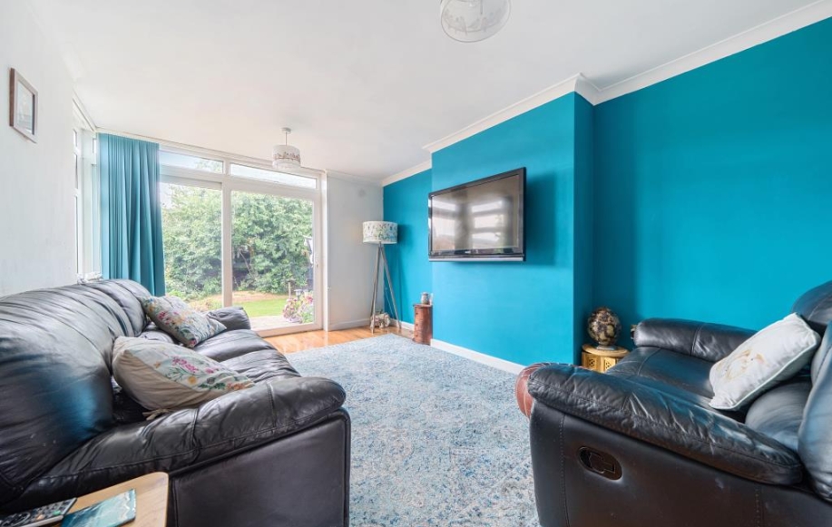
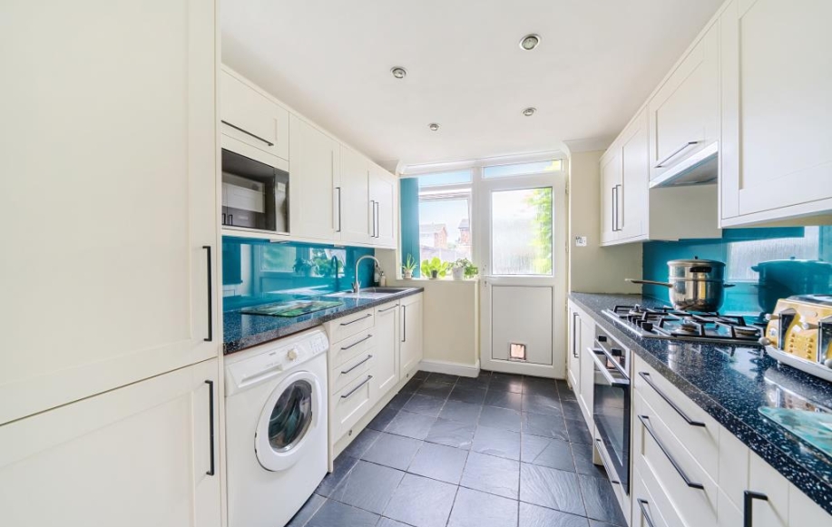




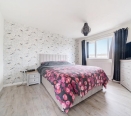
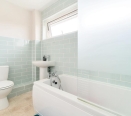
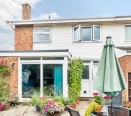
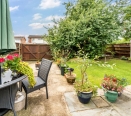
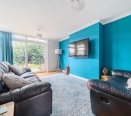

Chancellors is pleased to present this three bedroom, semi detached property. Set in the... Read More
981 property views in the last 7 days!
Quote Reference: 5105502
Chancellors is pleased to present this three bedroom, semi detached property. Set in the popular village of Kingstone, 6 miles from the centre of Hereford, this would make an ideal family home or investment property. Featuring two reception rooms and study, private gardens and off road parking.
Chancellors is proud to present this immaculately presented, three bedroom property in the village of Kingstone. At only six miles from the centre of Hereford and only one mile from Kingstone High School this potential family home is well worth viewing.
The property is approached from the off road parking and into a hallway area with a handy storage cupboard and access to the downstairs wc on the right. Turning left, takes you into the dining room and the heart of the home. The door directly to the left takes you into a useful addition to the property. At two metres square, this could lend itself to multiple uses including a study or children's play room. The window from here and also the dining room allows views to the front.
The rear of the property is given over to the main reception room and kitchen. The former offering double doors out on to the garden. There is also a small window to the side offering a view of the area outside the kitchen. The galley style kitchen finished in neutral floor and wall mounted cupboards has space for white goods and a door to the back garden. Upstairs there are two double bedrooms and a single. The principle room offers views to the rear as does the single. The second bedroom is at the front of the property next to the family bathroom. The exterior of the property benefits from a useful garage with a personnel door to the side of the property.
This property is very well presented and viewing is highly recommended to fully appreciate it's potential. Contact the branch and it will be our pleasure to tell you all about and to arrange a viewing.
Video Viewings: If proceeding without a physical viewing please note that you must make all necessary additional investigations to satisfy yourself that all requirements you have of the property will be met. Video content and other marketing materials shown are believed to fairly represent the property at the time they were created.
Stamp duty calculator provided by The Property Hive is intended to provide an estimate of the stamp duty land tax payable on a residential property purchase in England or Northern Ireland. However, the calculator is provided for general information purposes only and should not be relied upon as a substitute for professional legal or tax advice. The actual amount of stamp duty payable may differ from the estimate provided by the calculator, depending on various factors such as the purchase price, the property type, and the buyer's circumstances. Property Hive does not accept any liability for any loss or damage arising from the use of, or reliance upon, the stamp duty calculator. It is recommended that you seek independent legal and tax advice before making any property purchase decisions.
Regulations require that we undertake identity and AML checks, and secure information on the circumstances of your purchase in line with our obligations to verify your identity and complete Customer Due diligence as part of you agreeing any offer with our client. These are dictated by regulation and enforced by trading standards. Whilst we retain responsibility for ensuring checks are carried out correctly and for ongoing monitoring, the initial checks are carried out on our behalf by Lifetime Legal who will contact you once you have agreed to instruct us in your sale or made an offer on a property you wish to buy that is provisionally agreeable to our client.
We have looked to provide benefits alongside undertaking these checks to ensure this is not an additional cost to you. These include complementary Lifetime Legal membership for 3 months, and where you use Chancellors Conveyancing services we have also arranged for this cost to include the AML/ Customer due diligence cost your solicitor would normally charge you for their regulated required checks. The cost of these checks is £80 inc VAT, which covers the cost of obtaining relevant data and any manual checks and monitoring which might be required. This fee is paid in advance, directly to Lifetime Legal and is non-refundable.

