Home Appointment
Find out what your home is worth with a FREE, no obligation, home visit valuation. Choose a date and time to suit you.

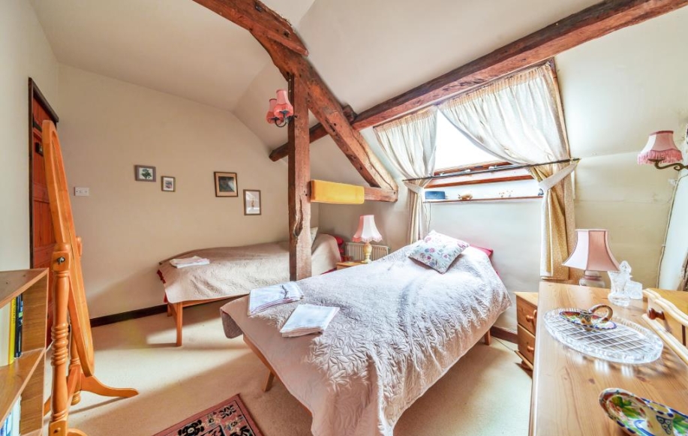


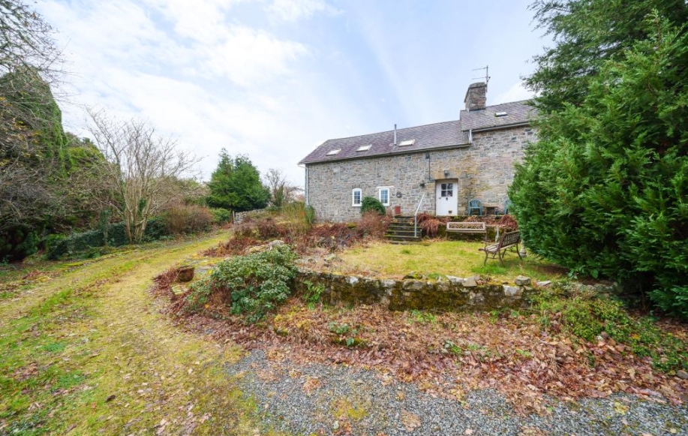




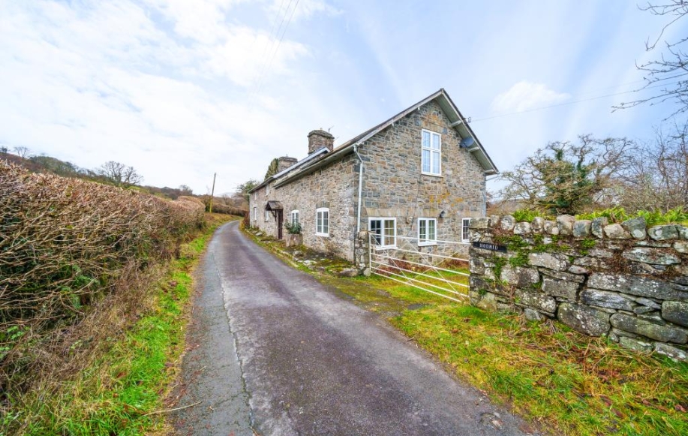

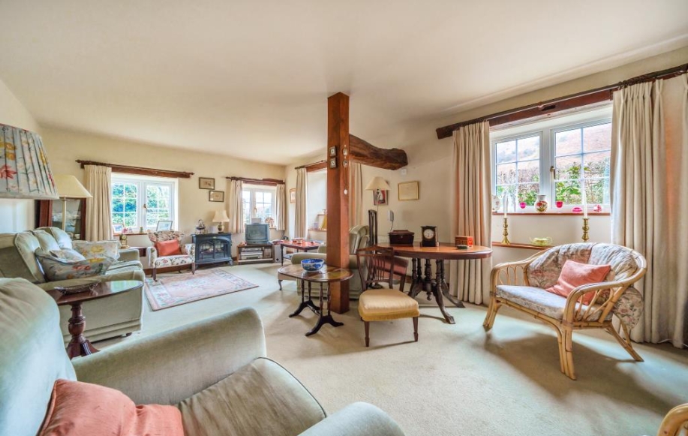
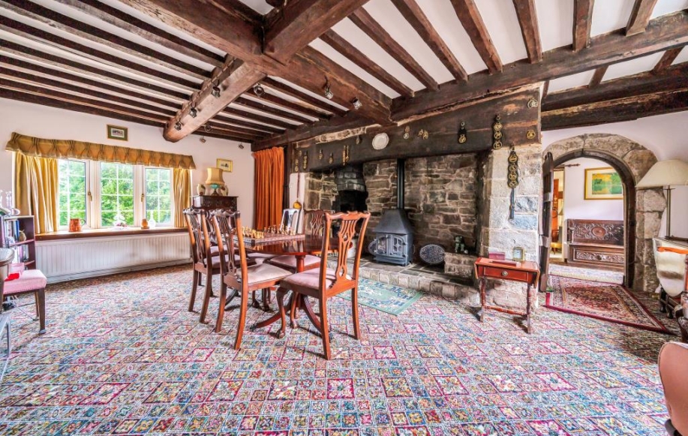
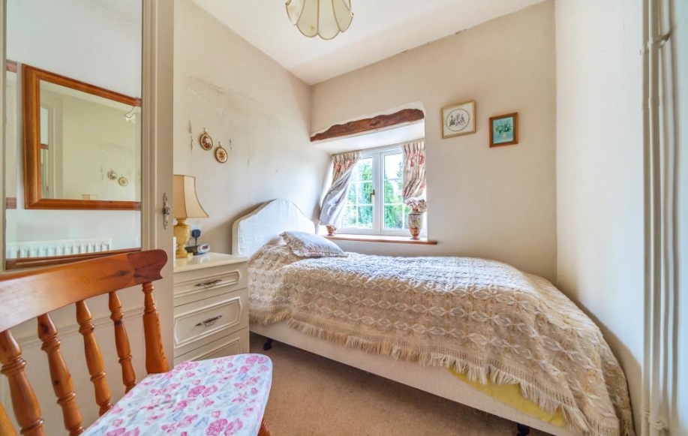
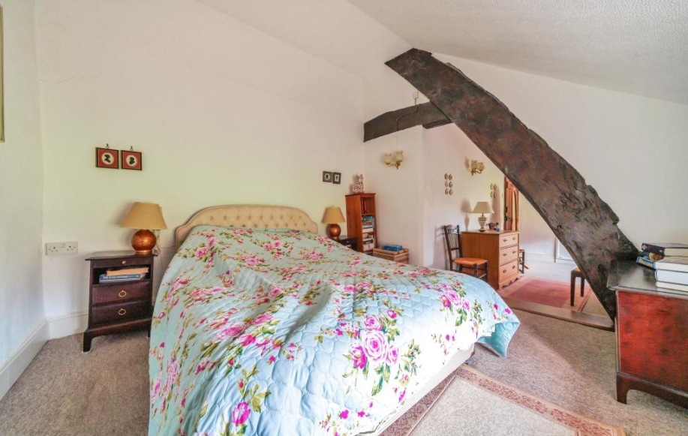
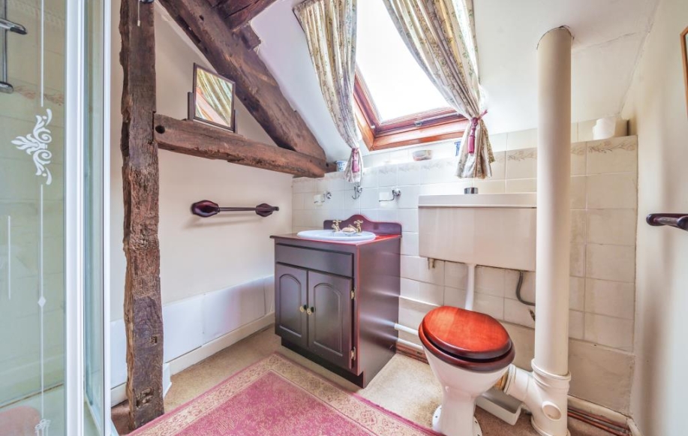

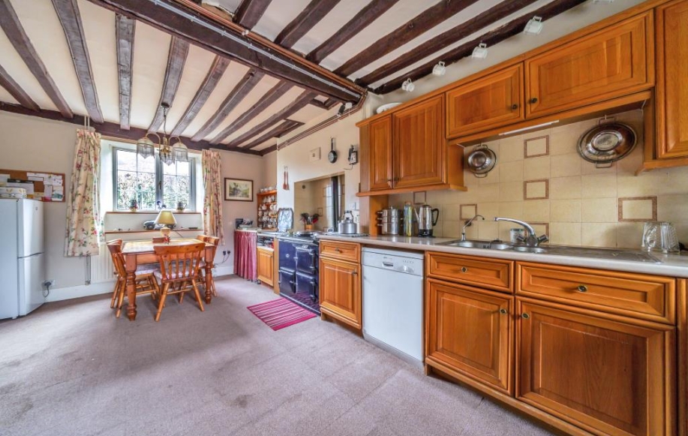


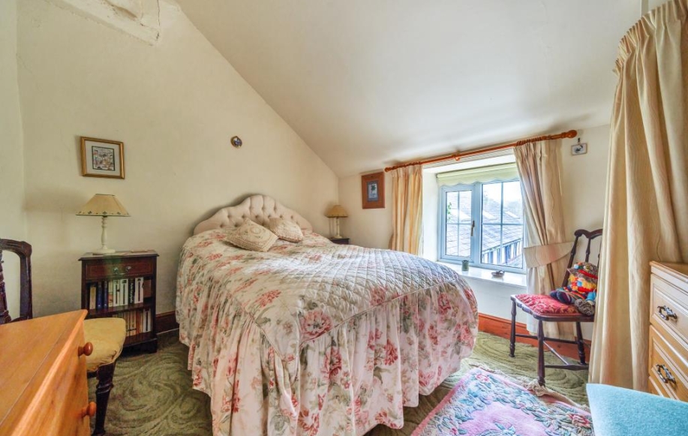



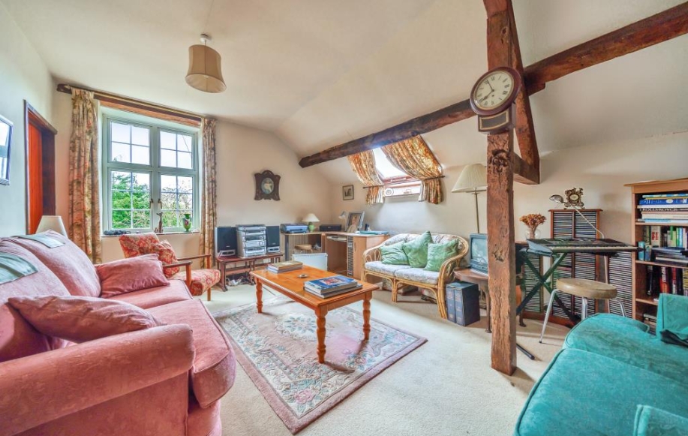

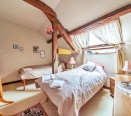
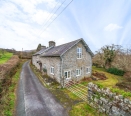
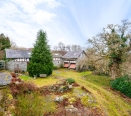
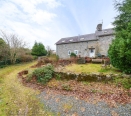
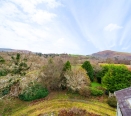

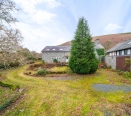
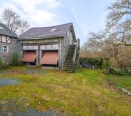
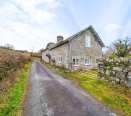
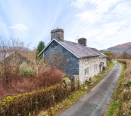

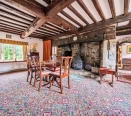

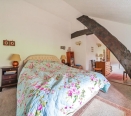

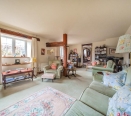



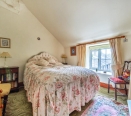
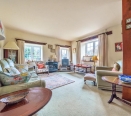
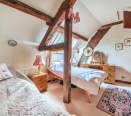


Located in Upper Wye Valley, at the foot of the Cambrian Mountains, this Welsh Longhouse is... Read More
4120 property views in the last 7 days!
Quote Reference: 5268920
Located in Upper Wye Valley, at the foot of the Cambrian Mountains, this Welsh Longhouse is located on the edge of a rural village near to towns of Rhayader and Llandrindod Wells. With original features throughout, the property has potential and viewing is highly recommended.
Comprising of the main house and a separate coach house with studio over, this is an historic property full of original features and offering lots of potential in a rural location. The village of Llanwrthwl is set in the hilly and scenic mid-Wales countryside with access to the A470 with its links to larger villages and towns such as the tourist hub of Rhayader, around five miles away. The larger town of Llandrindod Wells is around nine miles to the east with its large supermarket and multiple independent retailers, hotels and places to eat and shop. Elan Valley is also just five miles away.
The property itself is a substantial, stone-built cruck framed longhouse building with opportunities for further development. On the ground floor of the house, the entrance hall leads through to a separate rear entrance with access to the courtyard area and one of two sets of stairs to the first floor. A door on your right leads into the sitting room with its exposed timbers, fitted carpets and windows to the front and side. At just under seven metres in length, the room could be divided into separate living areas. A door leads into a snug/utility room with a shower/wc room to the left and a bedroom to the right. The snug itself has plumbing for a washing machine and could double up as a handy utility room.
An oak door with stone archway on the left of the entrance hall takes you into the dining room. At over six metres in length and with a window overlooking the front and a bay window to the rear, this could be a great entertaining space. The inglenook fireplace houses an original bread oven built into one side, a gas-fuel wood burner, a slate hearth and solid oak lintel over. To the left of the fireplace is a doorway to the second set of stairs.
The dining room leads you through to the kitchen/breakfast room with its oil-fired AGA, a range of wall and floor mounted units featuring drawers and cupboards, aspects to the front and rear, the oil boiler and room for multiple white goods and a dining table and chairs.
The stairs off the hallway takes you to one section of the first-floor accommodation on offer. This section can be, and has been, used as a self-contained separate flat - it could make ideal multi-generational living accommodation or be a possible rental opportunity (subject to the necessary permissions). It features a large sitting room with a bedroom, study (or second bedroom), shower room with wc and kitchenette.
The second set of stairs, from the dining room, leads upstairs to the master suite, further bedroom and a family bathroom with wc, sink, bath and separate shower cubicle. The Master bedroom has a partly sectioned off area, currently in use as a dressing room as well as a walk-in wardrobe complete with hanging rails, shelving and a window seat. There are also two storage/airing cupboards on the landing.
Outside, and across the rear courtyard, is the old coach house which now is home to two single garages and is complemented by a set of stairs on the outside leading up to a first-floor room with the potential for use as a home office or games room.
The outside space is accessed through a metal gate from the single-track country lane and comprises lawned areas, established trees and shrubs and is partly bordered by a solid stone wall. There is access from the front door to the myriad walks on offer in the surrounding countryside, including the Wye Valley Walk.
The history of this property (The vendor advises us believed to be between five and six hundred years old) is in evidence throughout and it stands ready for its next chapter. We would be delighted to share more about this unique property with you and to, perhaps, show you around so please contact us for further information.
It should be noted that the barn that sits between the main house and the garage/coach house does not belong to this property and as such has no right of access over.
Video Viewings: If proceeding without a physical viewing please note that you must make all necessary additional investigations to satisfy yourself that all requirements you have of the property will be met. Video content and other marketing materials shown are believed to fairly represent the property at the time they were created.
Stamp duty calculator provided by The Property Hive is intended to provide an estimate of the stamp duty land tax payable on a residential property purchase in England or Northern Ireland. However, the calculator is provided for general information purposes only and should not be relied upon as a substitute for professional legal or tax advice. The actual amount of stamp duty payable may differ from the estimate provided by the calculator, depending on various factors such as the purchase price, the property type, and the buyer's circumstances. Property Hive does not accept any liability for any loss or damage arising from the use of, or reliance upon, the stamp duty calculator. It is recommended that you seek independent legal and tax advice before making any property purchase decisions.
Regulations require that we undertake identity and AML checks, and secure information on the circumstances of your purchase in line with our obligations to verify your identity and complete Customer Due diligence as part of you agreeing any offer with our client. These are dictated by regulation and enforced by trading standards. Whilst we retain responsibility for ensuring checks are carried out correctly and for ongoing monitoring, the initial checks are carried out on our behalf by Lifetime Legal who will contact you once you have agreed to instruct us in your sale or made an offer on a property you wish to buy that is provisionally agreeable to our client.
We have looked to provide benefits alongside undertaking these checks to ensure this is not an additional cost to you. These include complementary Lifetime Legal membership for 3 months, and where you use Chancellors Conveyancing services we have also arranged for this cost to include the AML/ Customer due diligence cost your solicitor would normally charge you for their regulated required checks. The cost of these checks is £80 inc VAT, which covers the cost of obtaining relevant data and any manual checks and monitoring which might be required. This fee is paid in advance, directly to Lifetime Legal and is non-refundable.

