Home Appointment
Find out what your home is worth with a FREE, no obligation, home visit valuation. Choose a date and time to suit you.

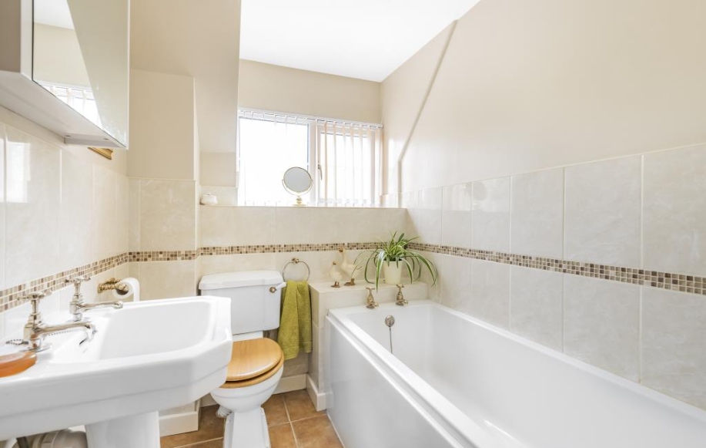
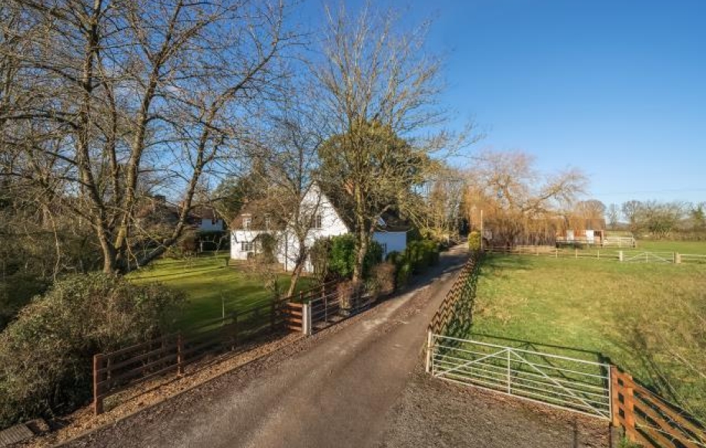
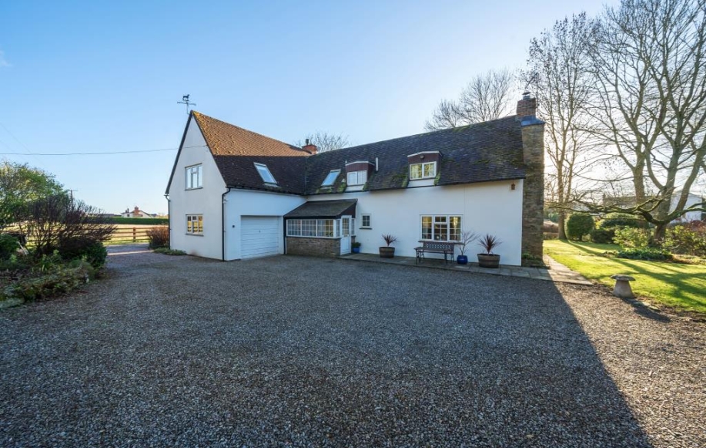
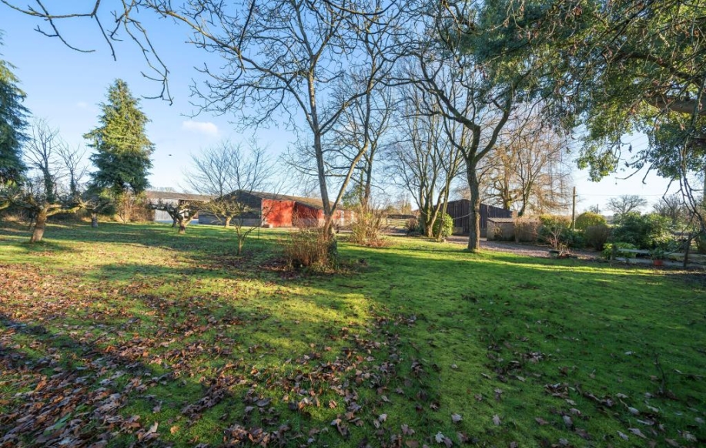


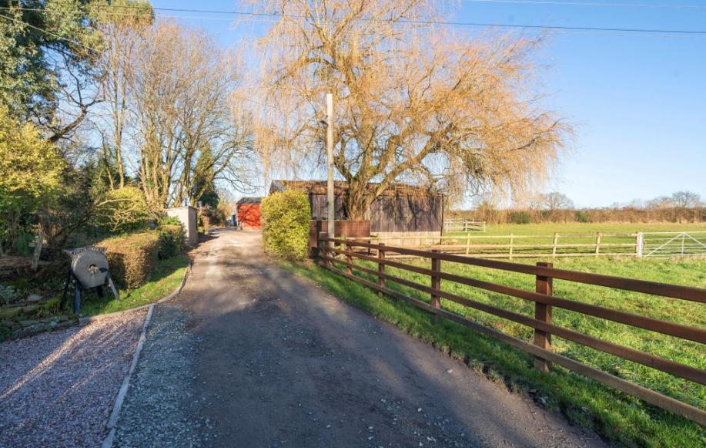
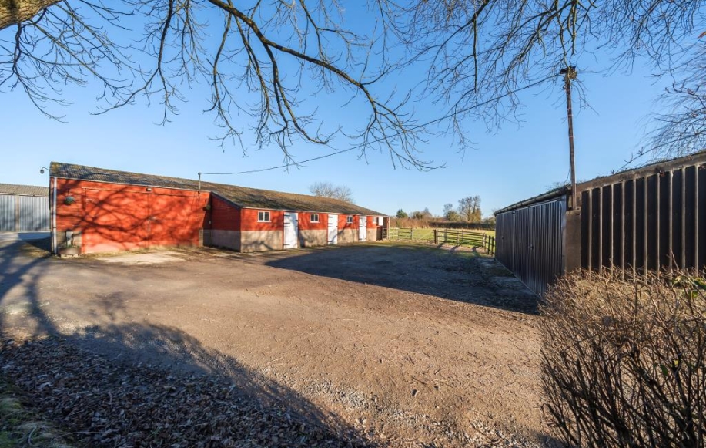
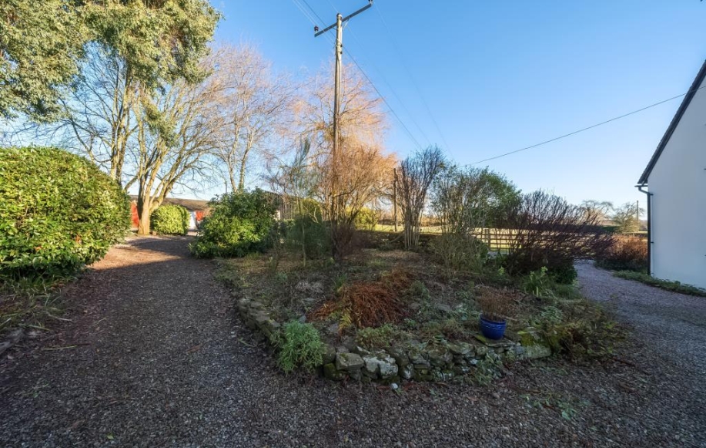



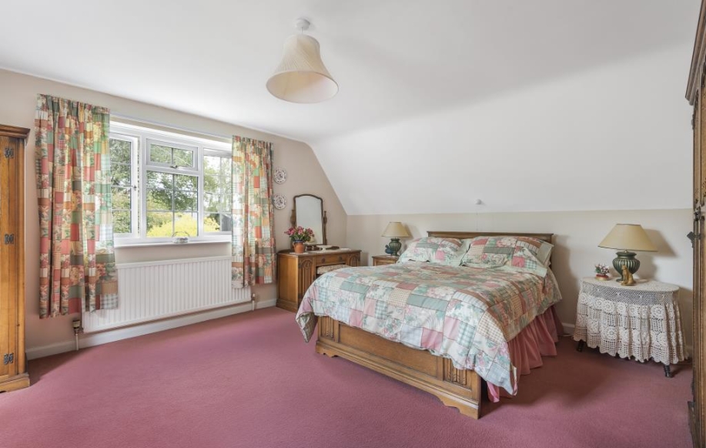
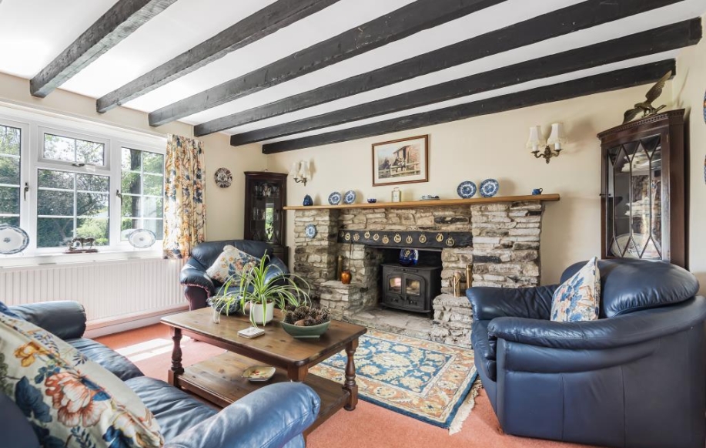

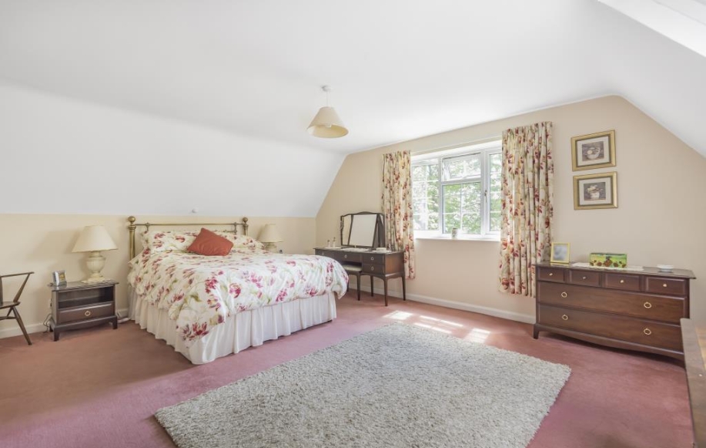
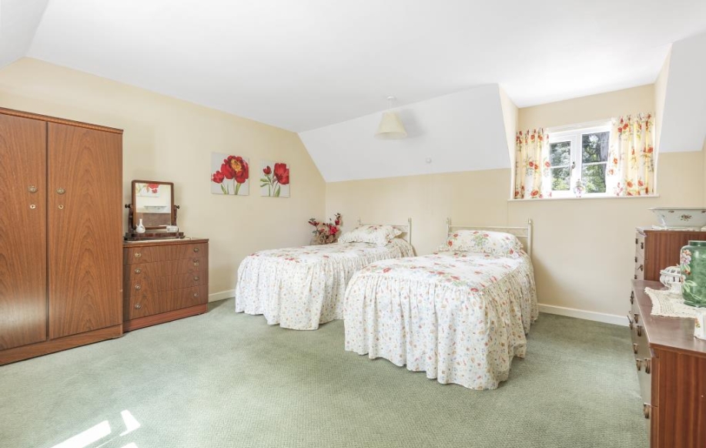

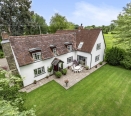
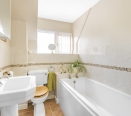
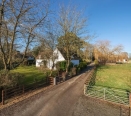
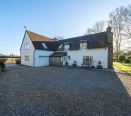
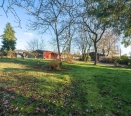
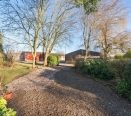


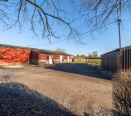


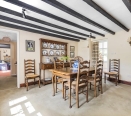
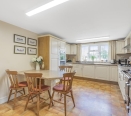

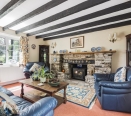
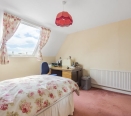

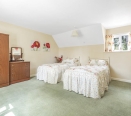
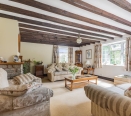
Situated in the hamlet of Shirlheath near Kingsland, is this 4 bedroom property. Viewing is... Read More
54 people have looked at this property on this website in the last 7 days!
Quote Reference: 5290859
Situated in the hamlet of Shirlheath near Kingsland, is this 4 bedroom property. Viewing is highly recommended to fully appreciate what this equestrian property could offer. With barn, storage sheds and a four bay stable block, off road parking for multiple vehicles and access to bridleways.
Located in the rural hamlet of Shirlheath, with the village of Kingsland nearby, is this four bedroom country home with paddocks and outbuildings. Accessed via two entrances from the lane, the property is surrounded by gardens, patios and gravelled parking areas - suitable for multiple vehicles.
The main front entrance is through a porch in the patio area to the front which leads you into an entrance hall. On your left is the first of two reception rooms which is complete with windows to the front and rear, a feature stone fireplace with a multi-fuel stove, ceiling beams and stairs to the first floor.
Back in the hall, you will find a cloakroom with wc and sink and another door leading you to a dining room. The beams continue into this room which has a window overlooking the front garden and patio area, a door to the outside via an enclosed porch, some double doors to the kitchen and one into the second reception room.
Currently in use as another lounge, this has a feature stone fireplace with natural gas stove, ceiling beams, windows to the front and side and some patio doors leading directly onto the patio area. The multiple ground floor rooms lend themselves to any number of configurations to best suit your needs and are representative of the versatile nature of the living accommodation on offer.
The adjacent kitchen offers a range of floor and wall units, a sink under the window to the side aspect, various integral appliances and an oil-fired Rayburn as well as a dining table-sized breakfast bar supported by brick-built pillars and with room for four chairs around. This makes a entertaining space in addition to the various other reception rooms.
At the rear of the property there is an enclosed porch providing access from the gravelled area between the house and the stable and barn building behind. From here there are doors into the dining room, the kitchen and the attached single garage with up-and-over door, window to the rear and a utility area with sink.
Up the stairs from one of the reception rooms takes you to the first floor and the four bedrooms. These are all double rooms and feature skylights, fitted carpets and one has a fitted wardrobe. Further storage can be found in a cupboard on the landing. The bedrooms are served by a bathroom and shower room both with wc and sink. The neutral decoration throughout the upstairs mirrors that of the ground floor.
There is much on offer on the outside of the property to enhance what is already such an attractive proposition on the inside. A lawned area to the front features established borders with various trees and shrubs. The patio area which stretches across the front of the building and has room for multiple pieces of furniture and is an ideal outside entertaining space. There is also an orchard to the side of the property.
Of the two and a half acres on offer, the three paddocks occupy the land immediately to the right of the property. The four separate stables form part of a larger building which houses two barns and a workshop with double doors to the front. Other outbuildings include two sheds and a workshop/double garage.
Set in a rural location but with access to Leominster and Hereford (approximately fourteen miles to the south), this very well presented property offers versatile living accommodation and space inside and out. There is much to see here and we would be delighted to discuss it with you further and to show you around. Viewing is highly recommended to fully appreciate what is on offer.
Video Viewings: If proceeding without a physical viewing please note that you must make all necessary additional investigations to satisfy yourself that all requirements you have of the property will be met. Video content and other marketing materials shown are believed to fairly represent the property at the time they were created.
Stamp duty calculator provided by The Property Hive is intended to provide an estimate of the stamp duty land tax payable on a residential property purchase in England or Northern Ireland. However, the calculator is provided for general information purposes only and should not be relied upon as a substitute for professional legal or tax advice. The actual amount of stamp duty payable may differ from the estimate provided by the calculator, depending on various factors such as the purchase price, the property type, and the buyer's circumstances. Property Hive does not accept any liability for any loss or damage arising from the use of, or reliance upon, the stamp duty calculator. It is recommended that you seek independent legal and tax advice before making any property purchase decisions.
Regulations require that we undertake identity and AML checks, and secure information on the circumstances of your purchase in line with our obligations to verify your identity and complete Customer Due diligence as part of you agreeing any offer with our client. These are dictated by regulation and enforced by trading standards. Whilst we retain responsibility for ensuring checks are carried out correctly and for ongoing monitoring, the initial checks are carried out on our behalf by Lifetime Legal who will contact you once you have agreed to instruct us in your sale or made an offer on a property you wish to buy that is provisionally agreeable to our client.
We have looked to provide benefits alongside undertaking these checks to ensure this is not an additional cost to you. These include complementary Lifetime Legal membership for 3 months, and where you use Chancellors Conveyancing services we have also arranged for this cost to include the AML/ Customer due diligence cost your solicitor would normally charge you for their regulated required checks. The cost of these checks is £80 inc VAT, which covers the cost of obtaining relevant data and any manual checks and monitoring which might be required. This fee is paid in advance, directly to Lifetime Legal and is non-refundable.
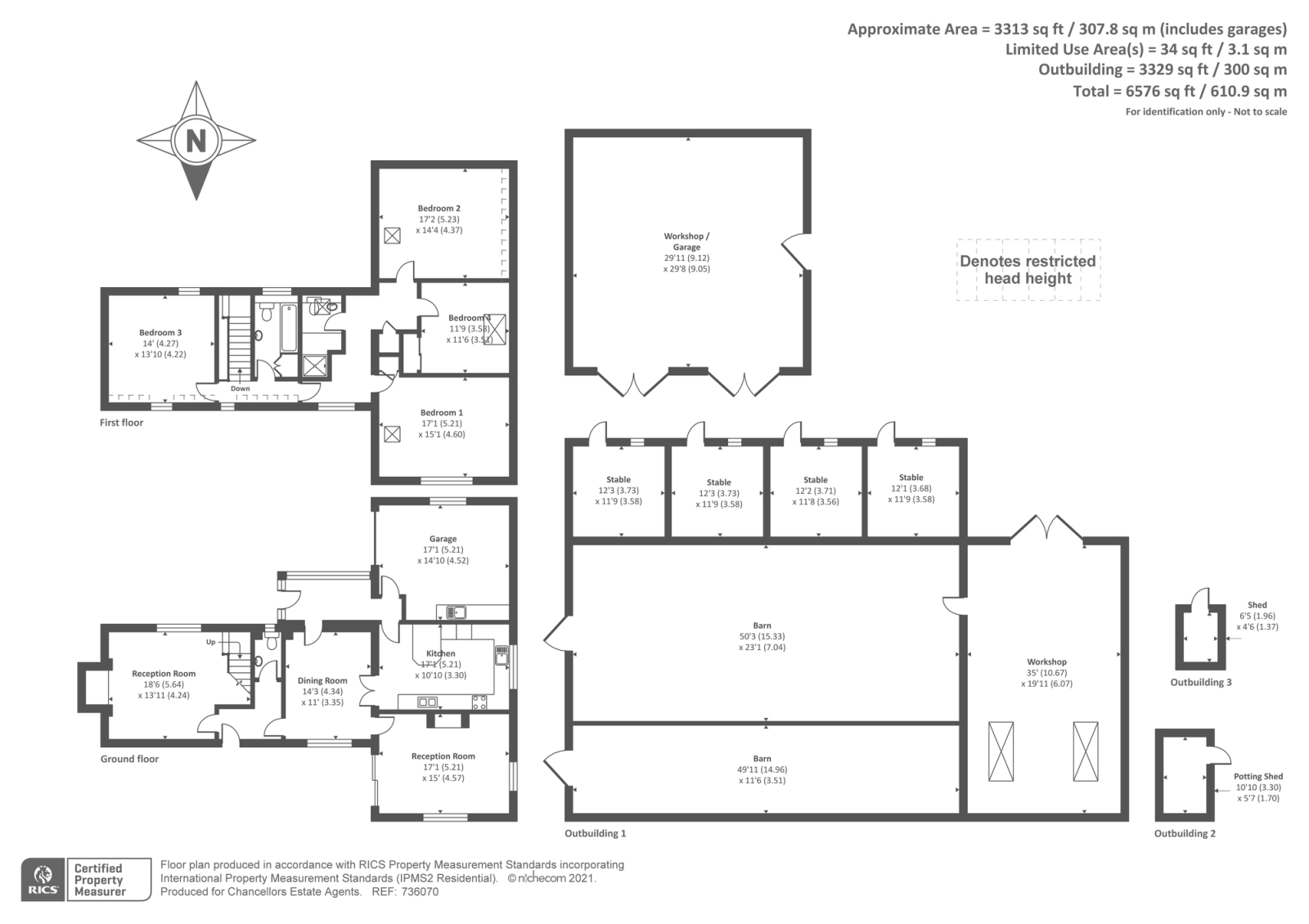

Mortimer's Cross, Herefordshire, HR6
A five bedroom house with two driveways, barns, income potential, Water mill, swimming pool below the weir, fishing rights, detached two bedroom annex. Main house dating back to 1700 with the mill dating around 1690. Viewing is highly recommended to fully appreciate the potential
54 people have looked at this property on this website in the last 7 days!
Located on the edge of Shobdon village, is this unique RAF power station which was converted in the 1990's offering a detached 3 double bedroom property with two one bedroom holidays cottage while sat in approx 2.24 acres including a paddock
1131 property views in the last 7 days!
Located on the edge of Shobdon village, is this unique RAF power station which was converted in the 1990's offering a detached 3 double bedroom property with two one bedroom holidays cottage with wrap around gardens totaling approx 1.08 acres
1102 property views in the last 7 days!
Eyton, Leominster, Herefordshire, HR6
Located within the rural hamlet of Eyton, this well presented 5 double bedroom detached cottage dating back to the 17th Century, with land totaling approx 4.5 acres with 3 stables, various outbuildings and a 1 bedroom detached holiday cottage
3 new people are interested in this property in the last 7 days!